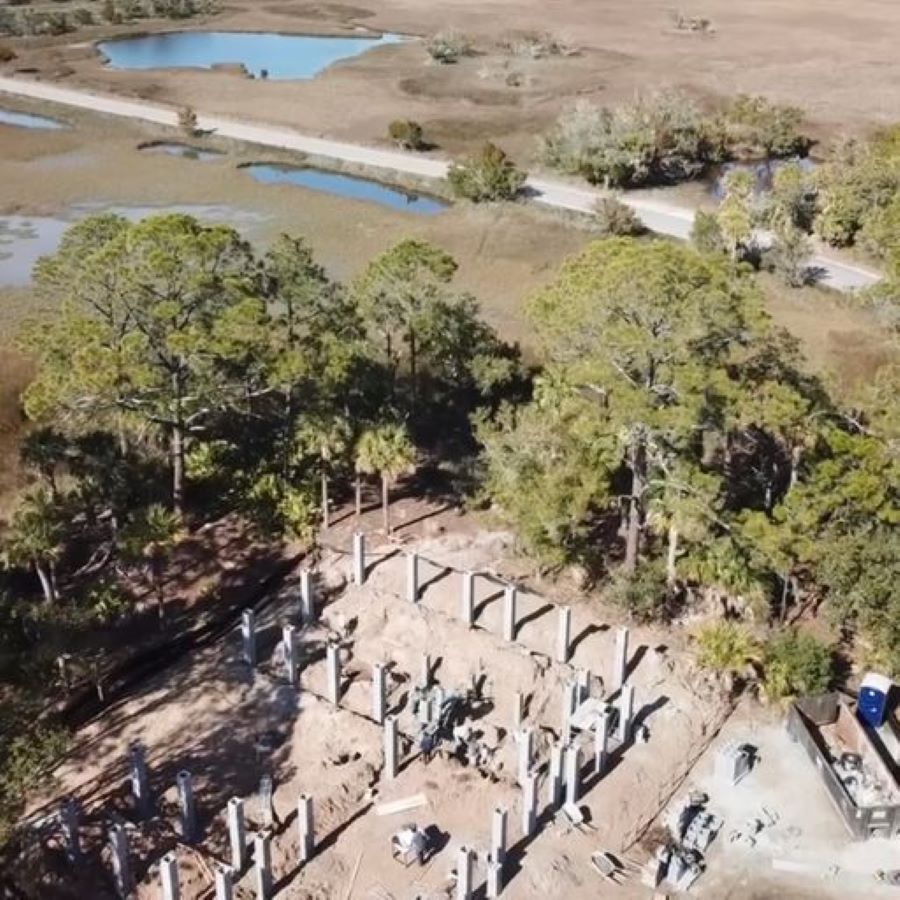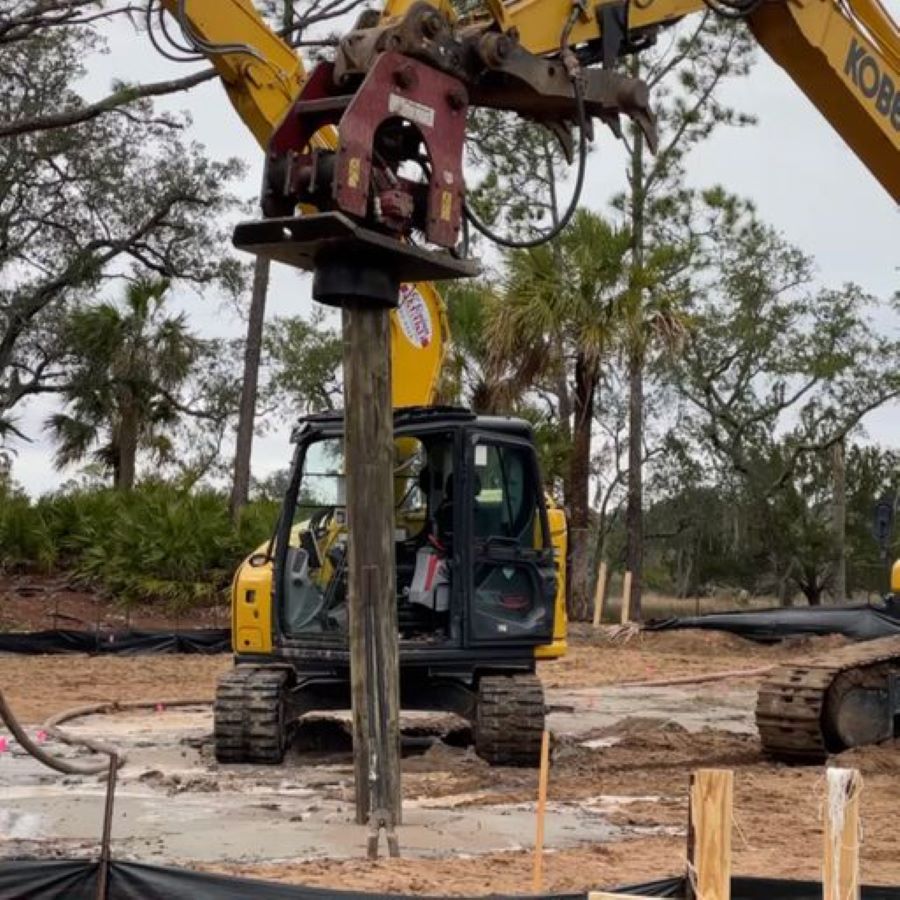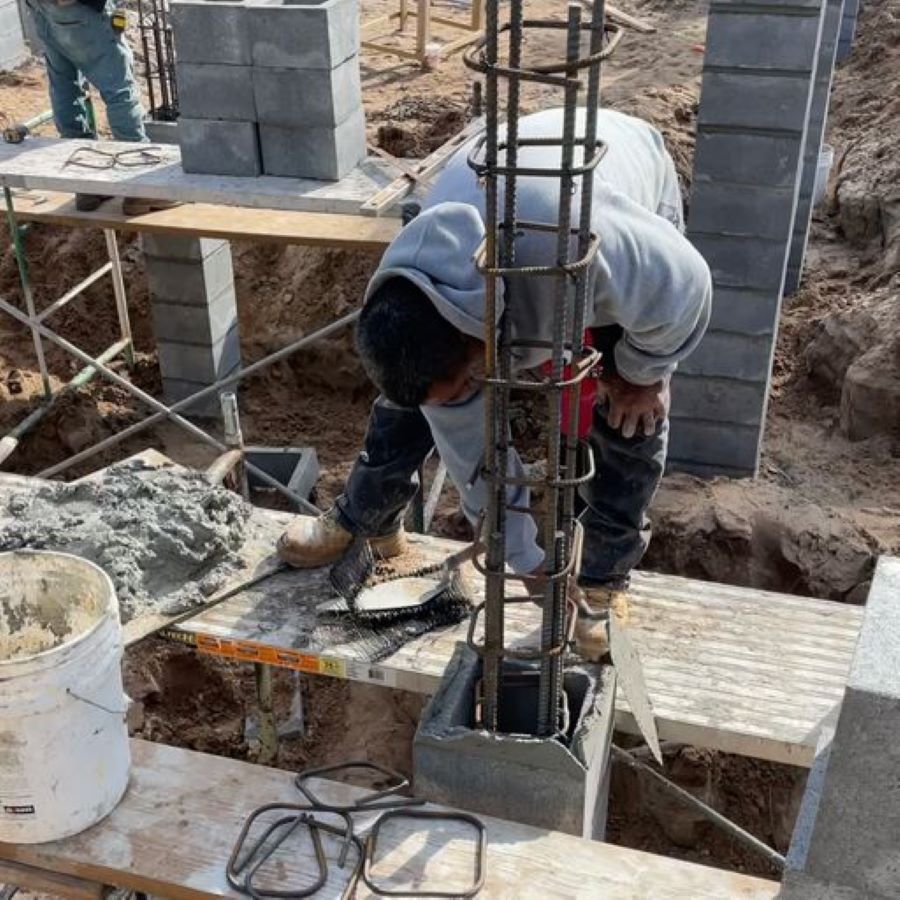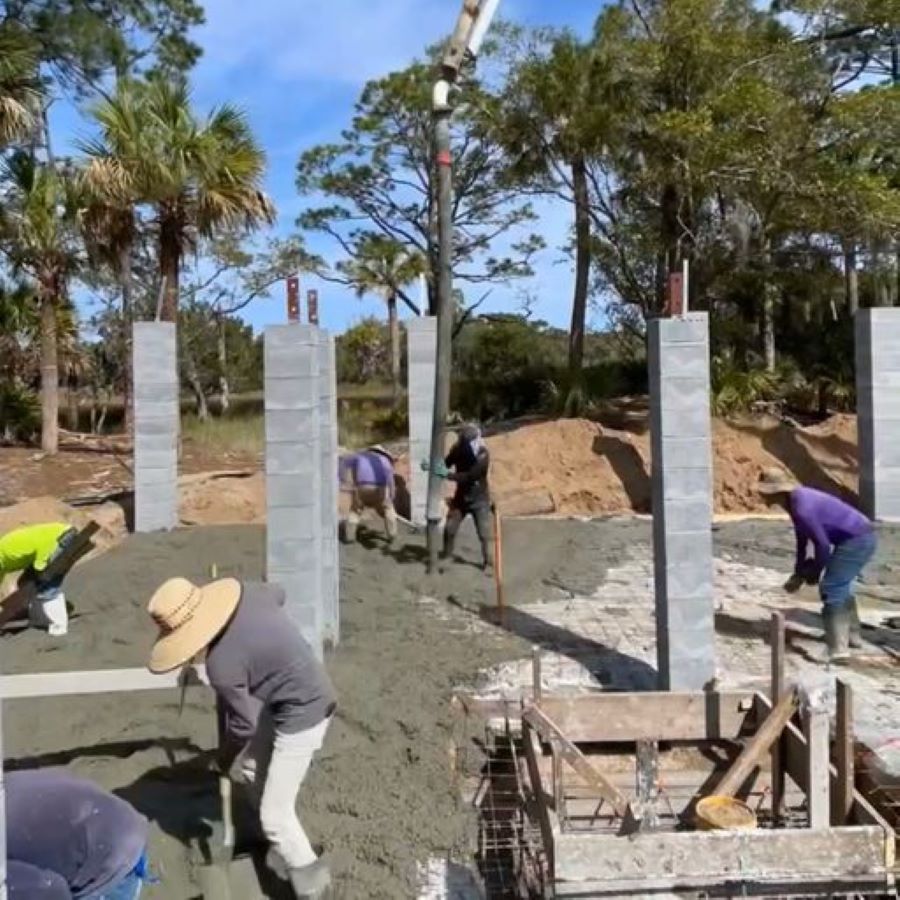Building a house at the beach is our dream come true. In my last blog, I talked about all the steps involved in finding, acquiring, researching, and bringing the right professionals together in the pre-construction phase of designing and building our home. On a side note, we chose Allen Patterson Builders of Beaufort, SC, a member of the Southern Living Custom Builder Program, a network of more than 100 of the South’s top custom home builders. From this point on, Allen Patterson Builders will hire different subcontractors to complete each phase of the project.
In this blog, I’ll start by discussing building the structural foundation for the house. It begins with driving piles and forming footings and concludes with the laying of concrete block piers. Since we’re building at the beach, it’s important to take into consideration the environmental factors that come along with building in such an area. I’ll discuss, at a high level, how our contractor built the foundation and piers.
Driven piles are a type of foundation that is commonly used in areas that have a high-water table or loose soil. They consist of treated wood piles that are driven into the ground to a depth that provides stability for the house as well as the ability to withstand the environmental conditions that come along with living at the beach. Sometimes, the wooden piles rise out of the ground and the home is attached directly to them. In our case, the wooden piles are hidden underground a support a raised, reinforced concrete foundation. This option is more expensive but gives much more flexibility architecturally!

Timber Pile Layout
The first step in this process was to determine the precise location of the timber piles based on laying out footing locations. Our structural engineer factored in the size and weight of the house, as well as the soil conditions in the area, and designed a foundation plan that included approximately 48 marine grade timber piles. The engineer specified that each should have a bearing load of at least 10 tons. South Carolina has the potential for siesmic activity and one of the main concerns with wet sandy soils is liquification and settling of the soil during even a minor earthquake. The piles will prevent that settling of the foundation.
Site Excavation
Once the location of the timber piles was determined, the next step was to excavate the area. This involved removing any vegetation, rocks, and organic topsoil from the building site. After the removal of the topsoil, it was determined we needed to bring in many dump trucks of structural soil to get the final grade of the home to the correct elevation. The structural soil was compacted with 6″ addition.
Timber Pile Installation
The next step was to drive each pile 20 feet into the ground. This was done using a hydraulic pile driver. The timber piles were driven deep enough into the ground to provide stability for the house under a variety of conditions. The marine grade piles are treated with preservatives to last indefinitely underground (the anerobic environment under the soil also slows down any potential decay).

Concrete Footings
After the piles were driven into the ground, the next step was to form the footings, add reinforcing steel, and pour the concrete to create what is called a continuous concrete grade beam. The concrete footing sits on top of all 48 underground piles. The concrete was allowed to cure for several days before the forms were removed.
Concrete Block Piers
After the concrete footings cured, masons were brought on site to lay concrete block masonry piers up to the height of the support for the wood truss floor. The masonry blocks were carefully laid over vertical steel reinforcing that was tied into the footings and filled solid with concrete.

Garage Slab
In all, building the structural foundations and piers as well as pouring the garage slab took a little over four weeks to complete. It was a fun process to watch, and I learned a lot about building structural foundations and piers in a beach environment. Stay tuned for the next step in building our dream home. In my next blog, I’ll discuss the framing process and building the house’s wood structural system.
